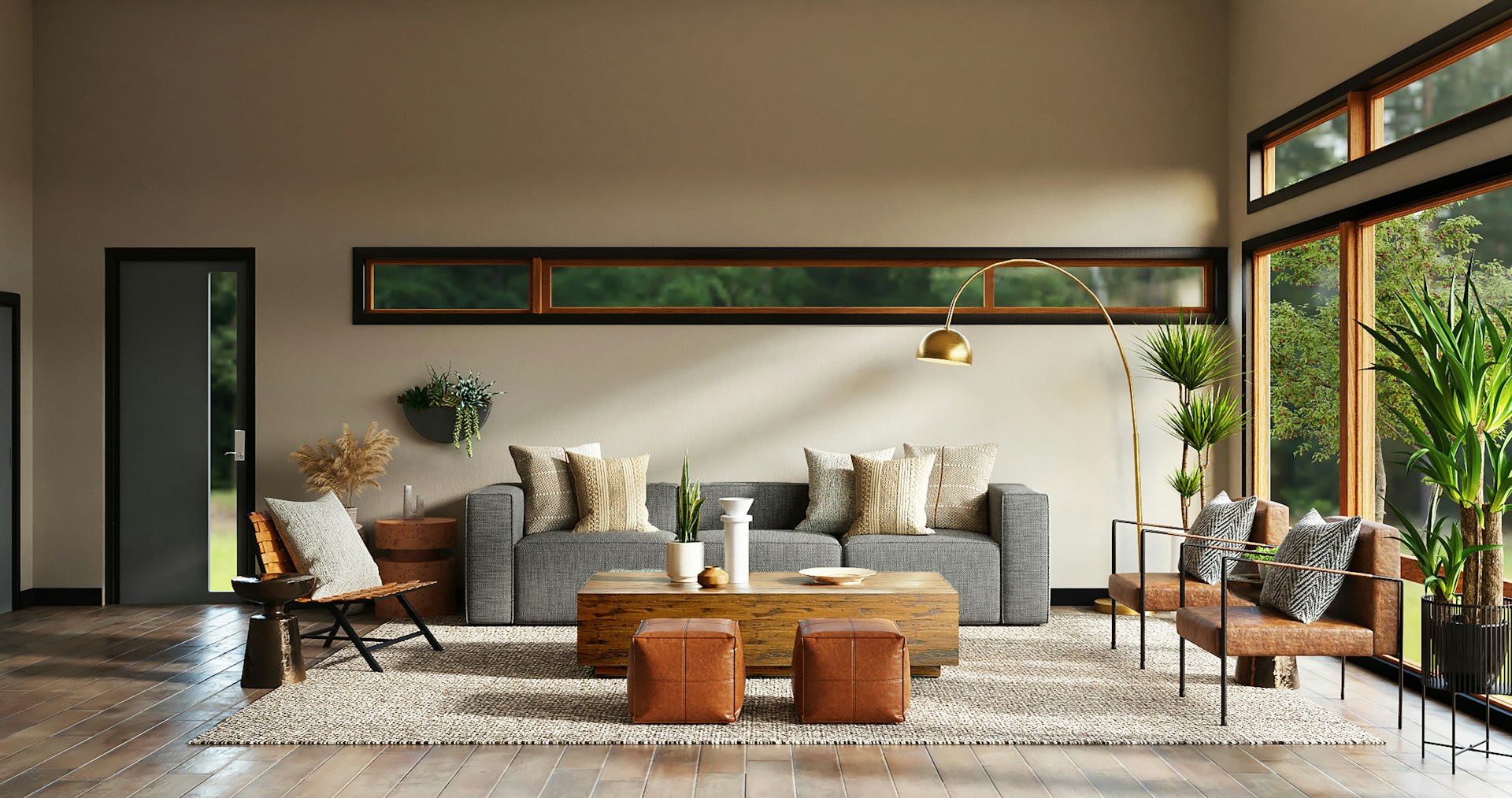
Get to know us
I started Nour Nagy Designs with a simple dream: to create spaces that feel perfectly tailored to each client. For me, design is more than drawings or furniture—it’s about listening, understanding your vision, and shaping the details that make a space truly yours.
What drives me is the human connection. Great design changes how people live, work, and gather. Seeing a home transform daily life for a family—or a venue help a business thrive—is what fuels my passion for every project.
I believe design is storytelling. Every detail should feel effortless, and no two projects should ever be the same. Whether residential, hospitality, or commercial, our work adapts to the individual, not the other way around.
Clients return to us because we make the process clear and stress-free—from the first sketch to the final handover. Today, we deliver projects in London and across the MENA region, always with the same goal: spaces that are effortless, intentional, and unmistakably yours.


Our mission
Our mission is to transform your vision into reality—blending architectural precision with timeless, welcoming interiors, and guiding you through a seamless journey from first concept to final handover.
Our vision
Our vision is simple: no compromises. Every space should reflect the people who use it—functionally, emotionally, and aesthetically. We bring ideas to life with precision drawings, photorealistic CGIs, thoughtful lighting, and materials chosen to endure. The result is design that ages gracefully, works beautifully day to day, and feels unmistakably personal. From first sketch to handover, our promise is clarity, quality, and peace of mind.

Our team
Our strength is our individuality. Founded by Nour Nagy, we bring together specialists in architecture, interior design, lighting, CGI, and project coordination. Every project gets a hand-picked team—so the solution fits the brief, not the other way around.


X X
Architect
X X
Interior designer
X X
Graphic Designer
X X
Photographer














X X
interior Architect
X X
3d visualiser
X X
marketing
X X
surveyor
Clients Reviews
See what our clients say about their experience with us.
Apartment Owner
Dubai, UAE
We hired Nour for a fast-track HQ fit-out. His team standardised details, coordinated security doors and glazing, and staged handovers so we could occupy on time. The paperwork (QA, H&S, approvals) was immaculate.
Operations Manager
New Cairo, Egypt
★★★★★
★★★★★


★★★★★
Private Client
New Cairo, egypt
★★★★★
Private Client
Maadi, Egypt
The mood boards, 3D visuals, and shopping list were so clear that the finished apartment matched the render. Nour coordinated local vendors, kept to our budget, and delivered calm, elegant rooms.
Nour’s fit-out package—joinery details, lighting layouts, and FF&E—made landlord approval simple. Lead times were managed early, so the space opened on schedule and looks exactly as promised
Nour shaped our courtyard villa around breeze and shade, then turned it into crisp drawings the contractor could actually build from. Smart structure, honest materials, and every authority comment closed fast.
